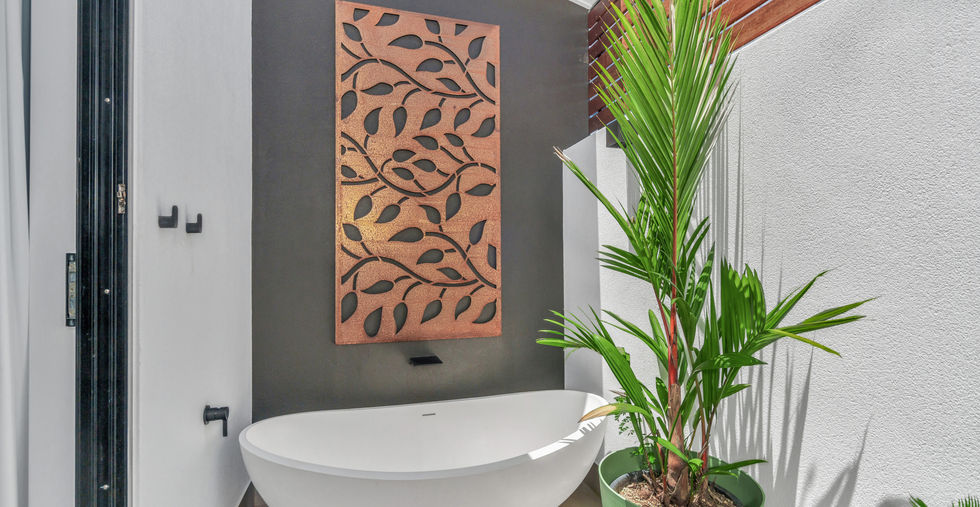
Home Description
Welcome to the inviting ambiance of the 198 Charringa, a 4-bedroom, 2-bathroom, 2-car sanctuary thoughtfully crafted for family living. Embracing the concept of zero lot line boundary, this residence maximises space while fostering a strong connection with the outdoors. Step inside to discover a harmonious blend of open-plan living, where the kitchen seamlessly merges with the dining area, perfect for shared family meals and entertaining guests. The spacious layout offers versatility and functionality, catering to the diverse needs of modern families. With its warm and welcoming atmosphere, the 198 Charringa is designed to be more than just a house; it's a place where cherished memories are made and family bonds are strengthened.
Home Details
Size
Bedrooms
198 sqm
4
Bathrooms
Cars
2
2










